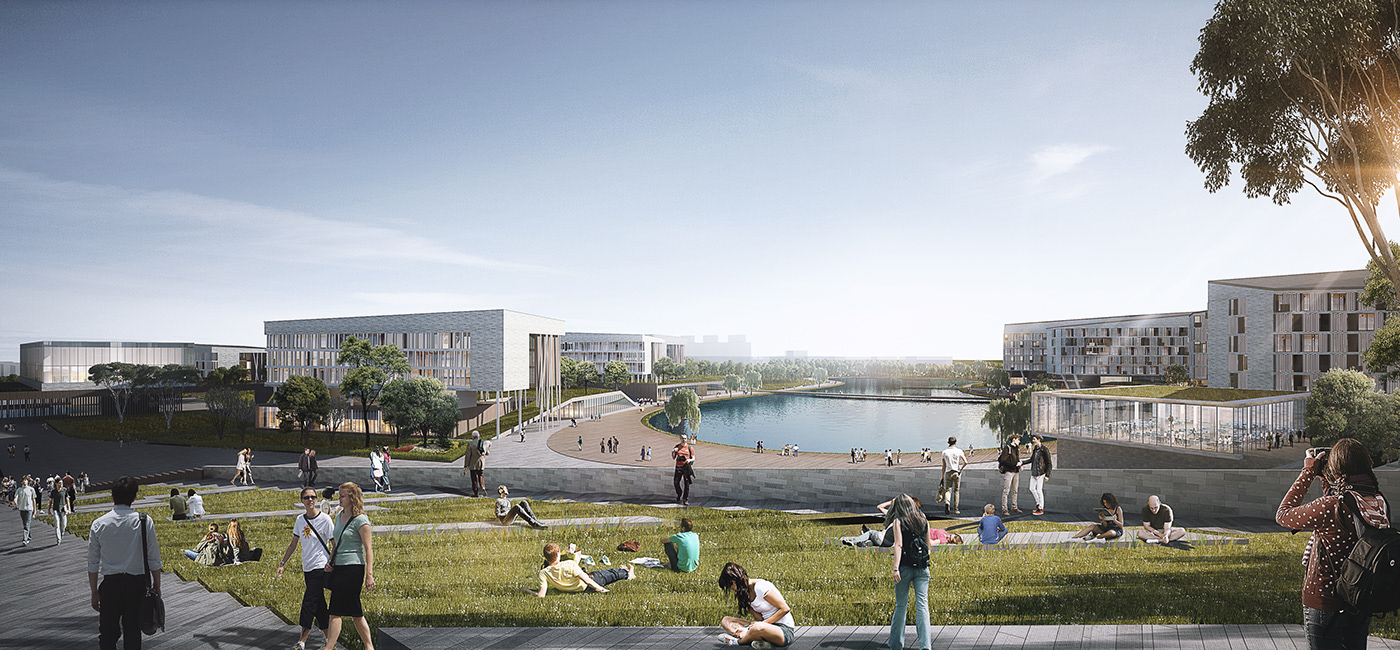Status: Concept Design
Area: 152 500㎡
Design Company: Shenzhen Huazhu Architectural & Engineering Design Co., Ltd
Ji'an, China, 2019
Traditional "Bailudong" School
Following the principles of the ancient school of Bailudong, we arranged the campus buildings in a particular hierarchy and order. The campus has a central axis with a South-North orientation; from there, the main entrance on the Northside of the axis, we have the school's central building following the rest in a hierarchy of importance and frequency of use. Also, architectural language, in a way, is a reinterpretation of traditional architecture by simplifying some aspects like roofs and ornaments and by using traditional and local materials on the facades.
Surrounded by Nature
We insisted on maximum preservation of existing landscape features and constant connection with nature. We arranged all the essential living and teaching spaces around the lake for the best views and quietness. We achieved all of the campus spaces to be surrounded by natural features. Instead of just preserving the natural features within the campus, we went one step further by treating the whole campus as a park. We enforced nature by planting new trees, creating a small “forest” in the middle of the park, and spreading the campus through it.
School for the Future
The development of Science and Technology has changed our everyday life and the path to education. Multimedia and Networking tend to loosen the borders between learning and leisure activities in school. Multiple communication and social progress methods ask for a more direct and non-formal education. Always strive for discussion and interaction rather than just one-way communication and teaching “Ex-cathedra.” We want to promote a healthy mix of “Ex Cathedra” and “Hands-On” approaches, so we closely combined formal and non-formal teaching spaces into one augmented school for the future.

























